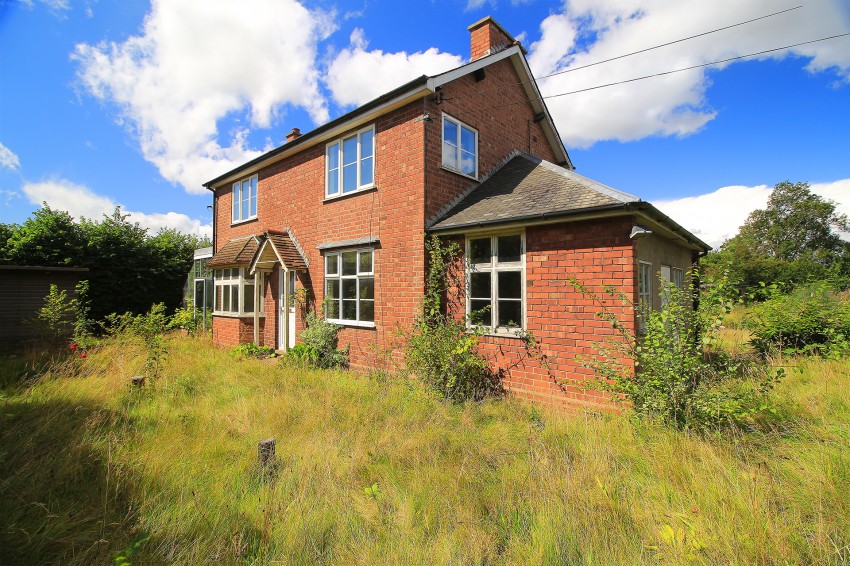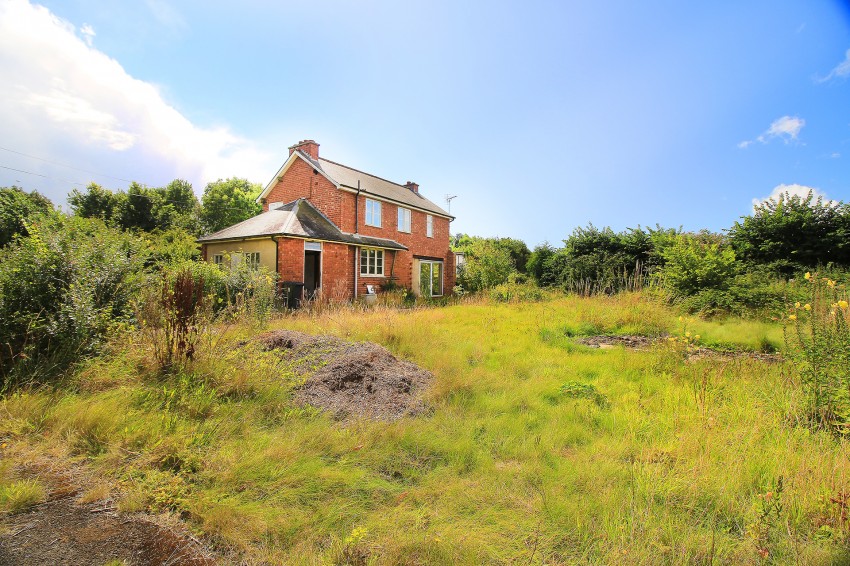3-bedroom detached house sold
Ryton Road, Bubbenhall, Coventry, CV8 3BL - Asking Price £450,000
- PLANNING PERMISSION FOR A TWO STOREY SIDE EXTENSION AND SINGLE STOREY REAR EXTENSION
- RECEPTION HALL
- LOUNGE
- DINING ROOM
- CONSERVATORY
- STUDY
- KITCHEN
- UTILITY
- LANDING
- 3 BEDROOMS
- BATHROOM
- FREEHOLD
- REAR DOUBLE GARAGE
- ESTABLISHED GARDENS
- NO CHAIN
Overview
Southcote is an extended, double fronted, traditional cottage residence, set on a plot of approximately one third of an acre, requiring full refurbishment and benefitting from planning permission for a two storey side extension and a single story rear extension.
Vendor Comments
"Southcote Bubbenhall was originally part of the Bagington Estate with paperwork going back to 1924 showing the property was built in the 1920’s. It changed ownership four times, with the previous owner buying it in 1974 and apart from a small single storey extension built in 1977 and the demolition of the outside toilet and coal store, the property has changed little in his 40+ years of ownership.
There are 4 barn conversions completed 20+ years ago some way to the rear and the only neighbouring property is still owned by the family who owned Southcote in the 1920,s.
The property sits on a plot of about 1/3 of an acre with a large garage/workshop towards the rear of the garden, in Green Belt with stunning views over the surrounding countryside. Excellent access to Warwick/Leamington and Coventry both by car and bus service with the village of Bubbenhall a few minutes’ walk away, as well as a Children’s Day Nursery.
Planning permission was agreed in 2017 to extend the property and importantly, without the removal of permitted development rights, the property has been internally stripped and is now waiting being extended/refurbished and brought into the 21st century. Electricity and water are connected with drainage to a septic tank, mains sewerage and gas are available in the road outside the property."
Key features once extended under current planning permission
Reception hall
Cloakroom WC
Lounge
Dining kitchen
Utility
Study
Study/Bedroom 4
Landing
3 Bedrooms
2 Bathrooms (1 en-suite)
Local Authority
Solihull District Council
Click for EPC InformationMisrepresentation Act 1967
These particulars are believed to be correct but their accuracy is not guaranteed nor do they form part of any contract.





